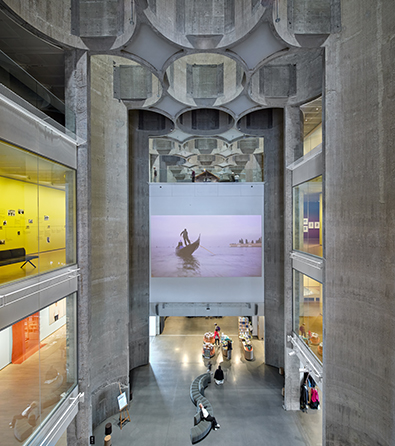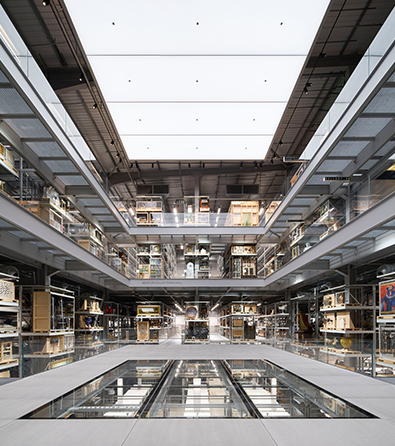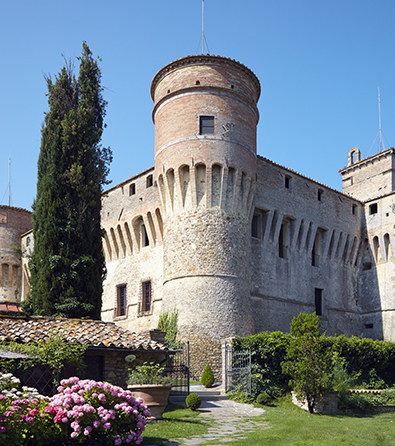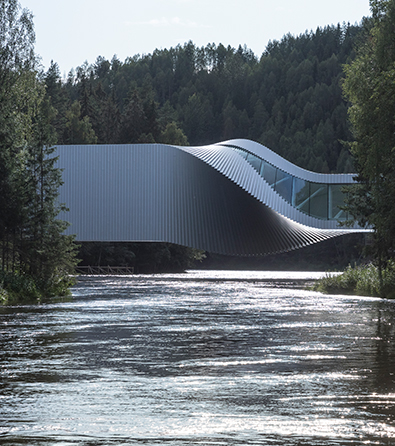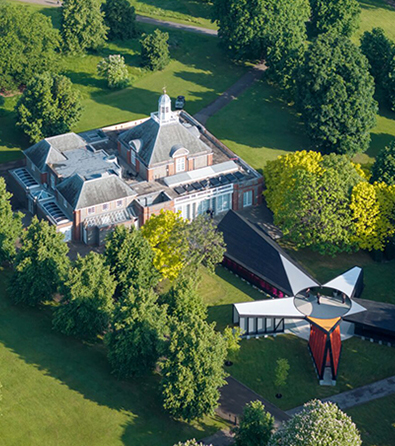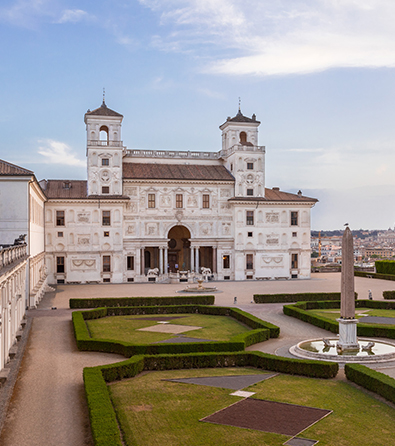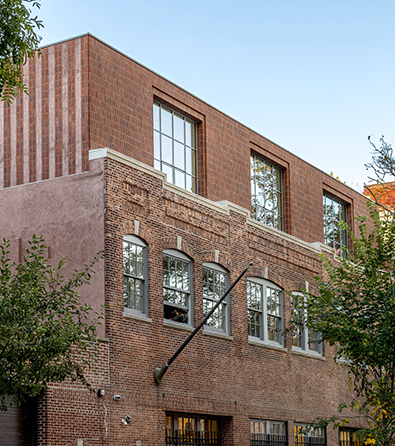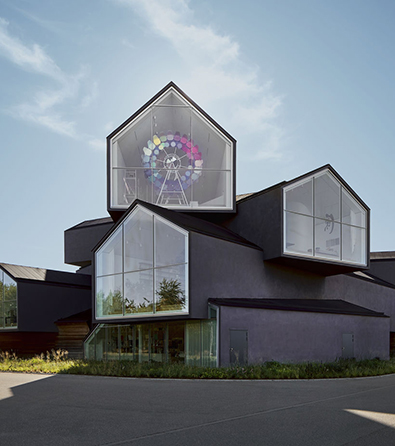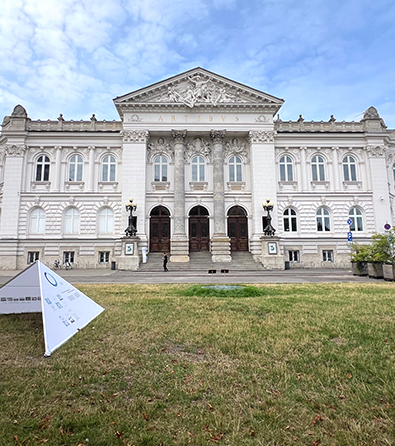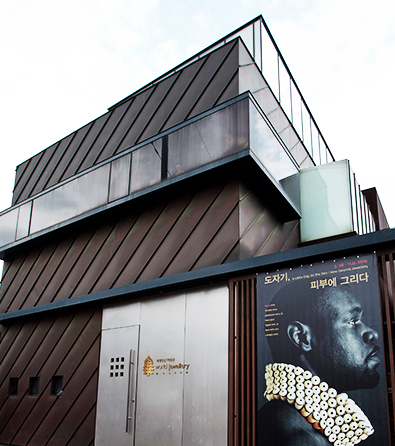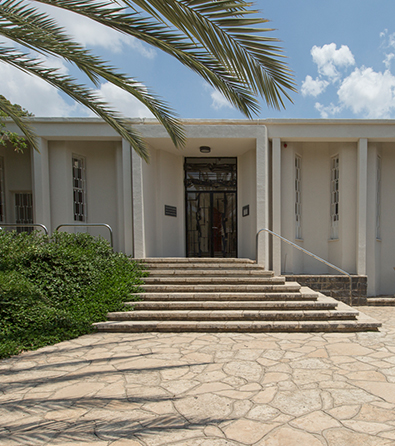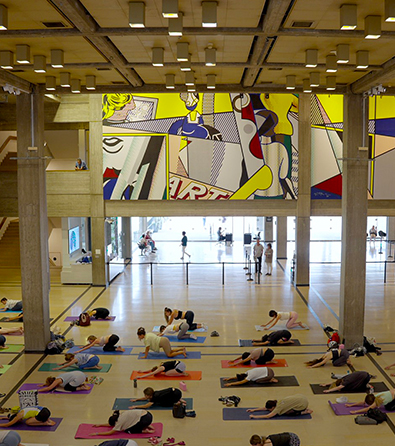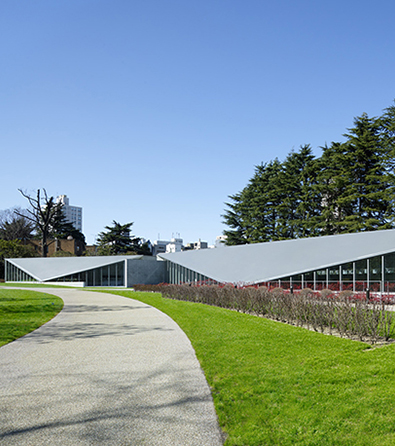Vitra Campus is a unique blend of an industrial production site, architectural park, and design museum, located in Weil am Rhein, Germany. This remarkable space is where the Swiss furniture company Vitra showcases its design philosophy and corporate culture, making it a must-visit destination for architecture and design enthusiasts. The campus is home to a collection of buildings designed by some of the world’s leading architects, reflecting a commitment to innovative design and architectural excellence.
The story of the Vitra Campus began in 1981, following a devastating fire that destroyed much of the Vitra factory. Rolf Fehlbaum, the son of Vitra’s founders Willi and Erika Fehlbaum, saw the disaster as an opportunity to create something extraordinary. He invited internationally renowned architects to design individual buildings for the campus, marking the start of a unique architectural project that continues to evolve today. Vitra first entered the furniture market in 1957, when Willi and Erika Fehlbaum acquired the license to produce the Herman Miller collection for the European market. This collection featured iconic designs by Charles and Ray Eames and George Nelson, which laid the foundation for Vitra’s reputation in high-quality, modern furniture.
Today, Vitra is led by Nora Fehlbaum, who has served as CEO since 2016. Under her leadership, Vitra continues to uphold its commitment to sustainability, design excellence, and cultural engagement. The campus features iconic buildings designed by distinguished architects such as Frank Gehry, Zaha Hadid, Tadao Ando, Álvaro Siza, and Herzog & de Meuron. Each building serves a functional purpose while embodying the architectural vision and methodologies of its creator. This diversity of styles creates a dynamic environment that fosters creativity and innovation, making the Vitra Campus a living testament to the power of design.
Exploring the Vitra Campus
The Vitra Design Museum is a world-renowned institution dedicated to the exploration and presentation of design. Designed by acclaimed architect Frank Gehry, the museum is a testament to Vitra’s commitment to design excellence. Gehry’s striking deconstructivist architecture houses an extensive collection of furniture, lighting, and interior design, complemented by two major temporary exhibitions annually. The museum’s influence extends beyond its physical boundaries, engaging in a robust program of research, publication, and educational initiatives that deepen the understanding of design’s impact on society, culture, and personal life.
An extension of the museum, the Vitra Design Museum Gallery, also designed by Gehry, was built in 2003 as part of the complex. Initially serving as the Vitra Design Museum Shop until 2010, the gallery now hosts smaller, experimental exhibitions. This flexible space allows the museum to explore current trends, showcase emerging perspectives, and feature the work of up-and-coming designers and architects.
The VitraHaus, designed by the renowned Swiss architectural firm Herzog & de Meuron, serves as Vitra’s flagship store and the home of the Vitra Home Collection. Opened in 2010, this five-story building presents a modern interpretation of the traditional local house, with its distinctive stacked, pitched-roof volumes. The innovative design creates a series of interconnected spaces where visitors can explore a wide range of furniture arrangements, from Vitra classics to the latest contemporary pieces. The VitraHaus offers an immersive design experience and regularly hosts events and exhibitions.
Another significant addition to the campus is the Vitra Schaudepot, also designed by Herzog & de Meuron and inaugurated in 2016. This monolithic, windowless building serves as a visible storage facility for the Vitra Design Museum, housing one of the world’s largest permanent exhibitions of modern furniture design. Featuring over 400 key pieces from the 1800s to the present, the Schaudepot provides an invaluable overview of the evolution of furniture design. Its exterior, constructed from hand-broken bricks, adds a unique texture to the architectural diversity of the campus. The Schaudepot serves both as a research source and as a showcase of Vitra’s dedication to preserving design history.
Adding a playful element to the campus, the Vitra Slide Tower, designed by German artist Carsten Höller, stands at 30.7 meters high. Constructed in 2014, the tower functions as a viewing platform, a slide, and an art installation. It features three diagonal columns that converge at the top, crowned by a revolving clock with a six-meter diameter. Visitors can climb to the 17-meter-high viewing platform to enjoy panoramic views of the campus before sliding through the 38-meter-long corkscrew tube slide, offering a unique blend of architectural exploration and exhilarating fun.
The Vitra Fire Station, a striking example of Zaha Hadid’s early work, was one of the first buildings completed on the Vitra Campus. Constructed in 1993, the fire station was designed to protect the Vitra complex. It stands out with its bold, linear, and layered wall structure, conveying a sense of dynamic movement. The fire station includes spaces for fire engines, showers, and changing rooms for firefighters, as well as a conference room and a kitchenette. Its sculptural concrete form remains a key attraction on the campus.
The Vitra Conference Pavilion, completed in 1993, is the work of renowned Japanese architect Tadao Ando. This serene and restrained structure, Ando’s first building outside Japan, includes several conference rooms, a significant portion of which are located below ground level to minimize its impact on the surrounding cherry tree meadow. The Pavilion’s design is characterized by its harmonious integration with the natural environment, making it a versatile and peaceful space for meetings and events.
The Vitra Factory Buildings are integral to the campus, with each building offering a unique architectural style. Frank Gehry designed one of the factory buildings in 1989, located near the Vitra Design Museum, which features ramps and pillars that create a formal connection with the museum. The Japanese architectural firm SANAA contributed a factory building in 2010, characterized by its rounded shape and two half-round concrete shells, emphasizing the minimalist and innovative approach typical of SANAA’s work.
The Vitra Garden House, designed by French-based Japanese architect Tsuyoshi Tane, is a recent addition to the campus. Unveiled during Art Basel 2023, this compact, octagonal structure uses materials like stone, wood, and thatch to create a tranquil retreat for gardeners and visitors. It embodies the harmonious blend of nature and architecture that defines the Vitra Campus, offering a serene space for reflection amidst the site’s diverse architectural landscape.
The Vitra Campus serves as a vibrant platform for artists, designers, architects, and researchers to immerse themselves in an inspiring environment that celebrates interdisciplinary and experimental practices. This unique setting encourages creative exploration and fosters new forms of artistic expression, establishing the Vitra Campus as a dynamic hub of innovation and cultural exchange.




















